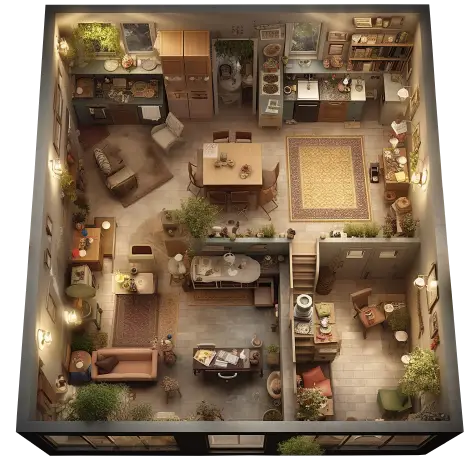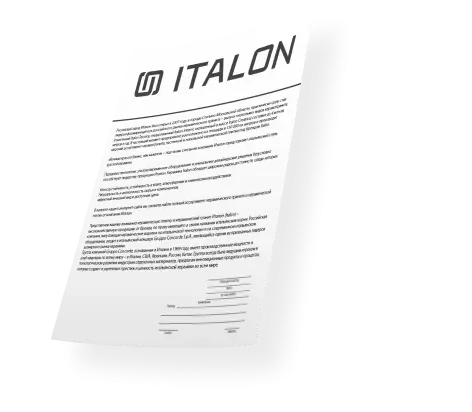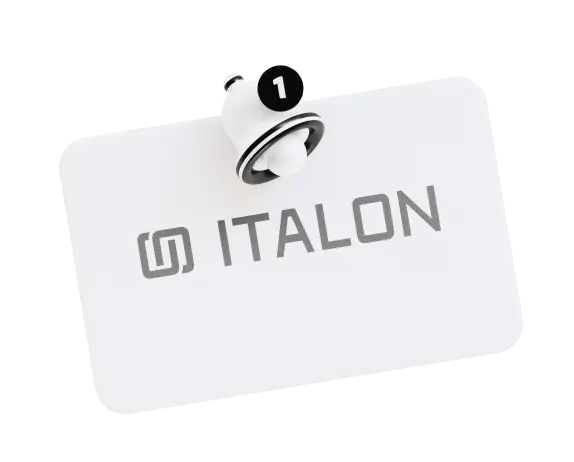3D Design project
Free 3D design of your premises! Now you can order high-quality visualization of any of your premises without leaving your home or office.
What is included in the service?
Several angles of the room
5-6 angles of the room with lighting and interior items.
Miscalculation of additional materials
Calculation of additional materials such as grout, glue, etc.
Schematic drawings
Schematic drawings of the floor and walls of the room.
Calculation of materials
Calculation of additional materials such as grout, glue, installation system, etc.
Free project and one edit
We will make one edit of the project for free, all edits above will be paid separately.

What other conditions?
Complex project
Complex project (without order payment): from 40,000 AMD.
Simple project
The cost of the project (without fulfilling point 1) is 20,000 AMD - for a simple project.
Free project
The 3D visualization service is provided free of charge upon closing the transaction (full payment for the material).

Several reasons why a design project is convenient
Visualization of the room
The selected tiles, layout options and interior items will all be visualized in the form of photorealistic images. The image quality will be comparable to a photograph of a real room.
Possibility of choice
It will be possible to evaluate how well the elements, colors, layout patterns, decorative elements and other points combine with each other. It may turn out that a certain color dominates or it would be nice to dilute the pattern with inserts or decors. All this will be seen on the finished visualization.
Identifying shortcomings
During the creation process, perhaps non-obvious points related to the layout or design of the room will be revealed. This will allow you to make edits or changes at the design stage.
Material calculation using the program
The program will calculate the amount of material, taking into account seams, shifts and cuts of elements. It is not always possible to calculate without a project the number of required tiles, especially if complex installation will be used.
High-quality styling
The final result, in addition to detailed images, will include diagrams for laying out tiles on the walls. This will help the master not make mistakes when laying and get exactly the result that was planned.
How to submit an application?
Fill out an application
You can apply by filling out the form below.
Write to us
You can write to us
info@shop-italonceramica.am
Call us or write to Whatsapp

How will work on the project proceed?
We fill out an application
Fill out an application and our employee will contact you shortly.
Let's clarify the details
The specialist will clarify the details of the project, dimensions, your wishes and begin work.
Let's get started
You will be provided with 5-6 angles of the room with lighting and interior items, a layout of the floor and walls of the room in a schematic form. As well as an accurate calculation of the required amount of finishing and related materials.
Application for 3D design project
If you have any suggestions for cooperation or comments about the work of the store, or you would simply like to leave feedback, write to us.